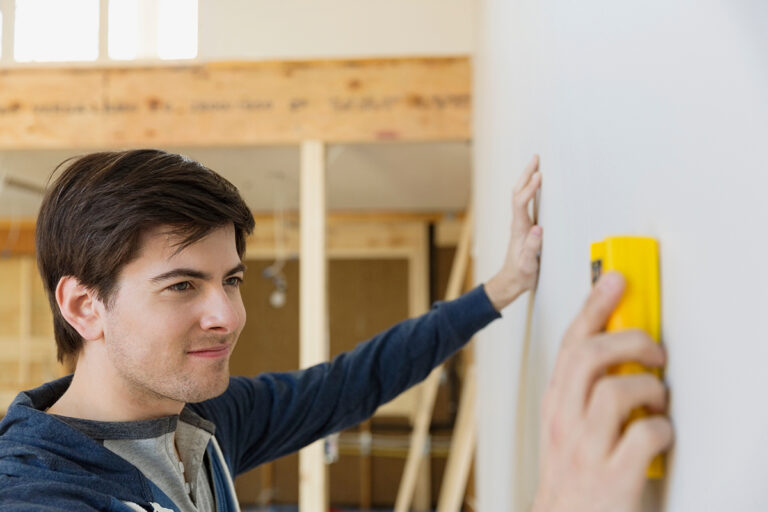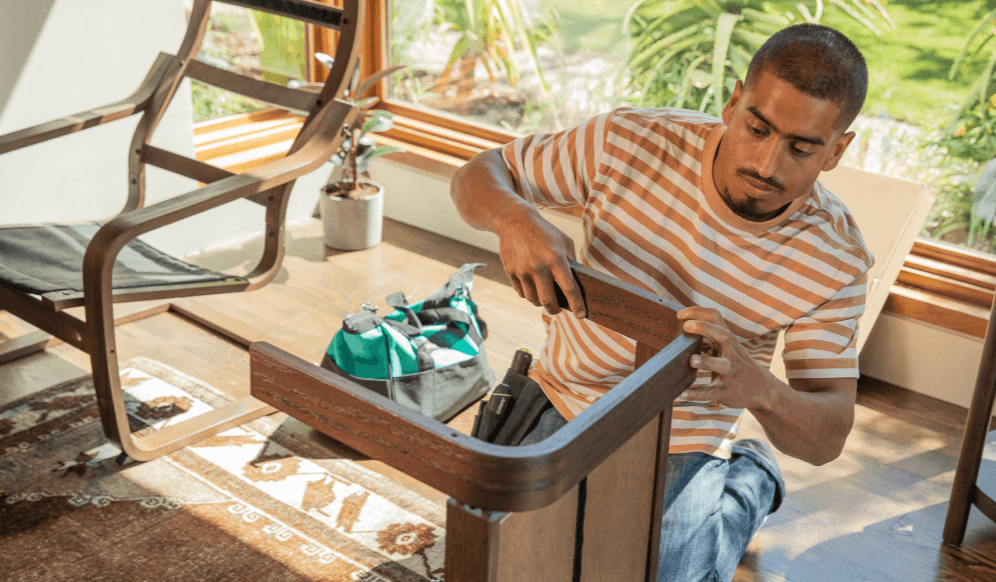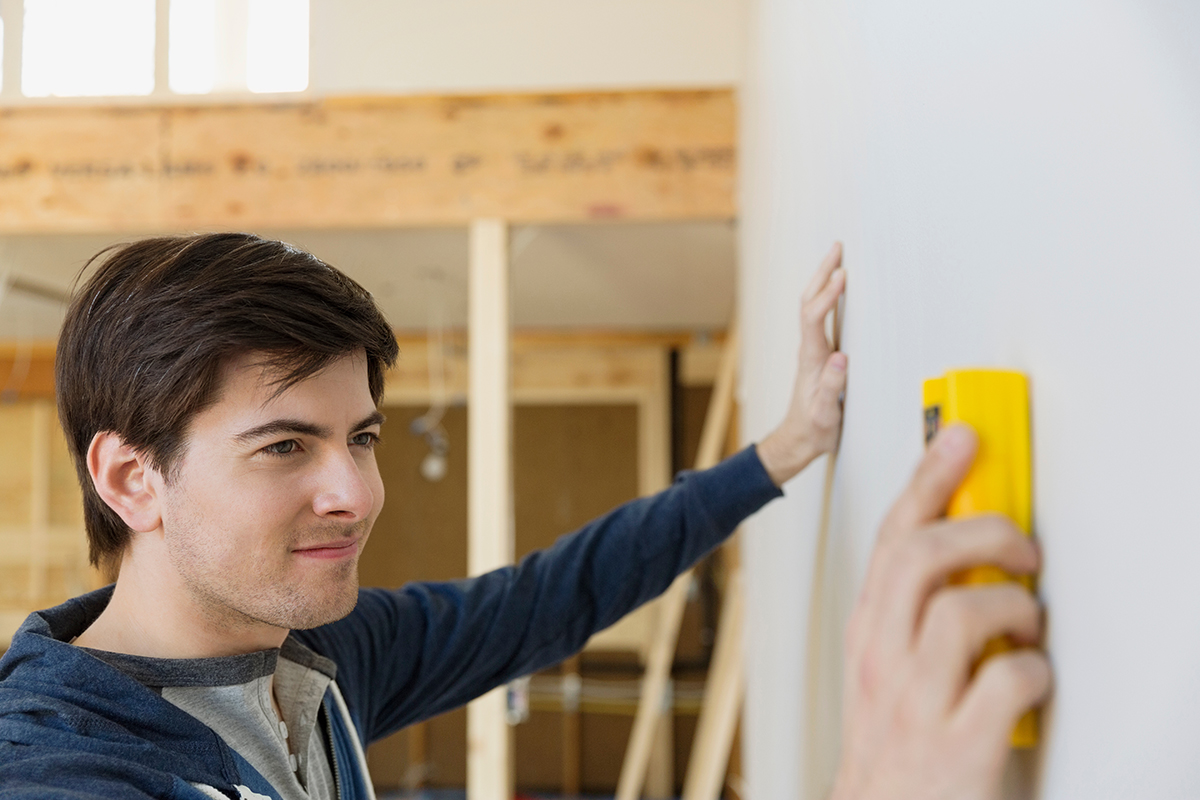Setting the standard outlet height in your home may seem simple at first glance, but it can quickly become overwhelming when you consider the various technical factors involved. Whether remodeling your space or building a new home, getting the outlet height right is crucial for functionality, aesthetics, and safety. In this article, you’ll learn about the importance of finding the ideal outlet height and why it helps to seek an electrician’s guidance in achieving this.
Standard Outlet Height From Floor
In a standard house, the electrical box height or outlet box height from the floor is typically set at 16 inches from the floor. This measurement is considered the standard electrical box height and complies with most electrical codes and safety standards.
There aren’t official height requirements outlined by codes like the National Electrical Code (NEC), but NEC 210.52.A.2. states, “A common height for a wall outlet is between 12 to 16 inches to the bottom of the device. In rare instances, outlets are still installed in baseboards and in the floor with proper box/covers.”
Before installing any outlets, make sure that you reference your local receptacle spacing code, which varies depending on your local building codes and regulations. Receptacle spacing code outlines the guidelines for the placement of electrical outlets and ensures that outlet boxes are strategically positioned throughout the home to provide convenient access to electrical power while maintaining safety.
Light Switches
The average height for installing light switches in most homes is around 42-48 inches above the floor. This placement ensures that light switches are easily accessible for most people without the need for excessive bending or stretching. However, it’s important to note that the exact height may vary based on individual preferences and local building codes.
Countertop Outlet Height
The average height for countertop outlets, which are commonly found in kitchens and bathrooms, is often set at 4 inches above the countertop surface. You want to allow for easy access to electrical power for various appliances, including blenders, toasters, and coffee makers. Note that for bathroom and kitchen counters, where outlets might come in contact with water, it’s advised to use GFCI outlets for safety.
Outlet Height for Special Needs
When it comes to outlet height for special needs individuals, customization is key. The Americans with Disabilities Act (ADA) mandates that frequently used outlets, switches, and controls should be positioned in locations that are easily accessible. In the case of light switch height, this means installing the switch at a minimum height of 15 inches and at least 48 inches above the floor to cater to individuals using wheelchairs. While the ADA’s maximum allowable height for a light switch is 48 inches, it may be more practical to position outlets at 40 inches above the floor for optimal accessibility.
If you’re making accommodations for a household member, it’s advisable to customize outlet height to match their specific needs and preferences. However, if you plan to sell your home, adhering to a maximum height of 48 inches from the floor will ensure compliance with ADA standards.
Similarly, outlets must adhere to the same regulations and should be installed no lower than 15 inches above the ground to accommodate individuals using wheelchairs or those with limited mobility within the home.
Outlet Spacing Rule
The 6-12 outlet spacing rule, often referred to in electrical wiring and building code requirements, including the NEC, dictates that there should be an electrical outlet placed within six feet of any point along a wall in a residential space. For example, this means that you need an outlet within 6′ of a fireplace, doorway, or window. It also means that there should be no more than 12 feet of linear wall space between outlets, which allows for 6 feet of space on either side of each outlet. This 6-12 outlet spacing rule ensures that electrical outlets are strategically distributed throughout a room, guaranteeing convenient access to power sources for various electrical devices and appliances while preventing the overloading of circuits.
How to Measure the Outlet Height From Floor
So, how high should outlets be? When determining the outlet height from the floor for the best results, there are several methods you can use. Here are four effective ways to measure outlet height from the floor:
Drywall Square
Using a drywall square can be a precise way to measure outlet height. Place the square against the wall with one edge flush against the floor. Adjust the square until it’s level, ensuring that the bubble is centered in the level indicator. Then, mark the height on the wall where the square’s vertical edge intersects with the wall. This mark will represent the ideal outlet height from the floor.
Tape Measure
A tape measure is a straightforward tool for measuring outlet height. Begin by extending the tape measure from the floor to the desired outlet height, making sure it’s straight and vertical. Once you’ve reached the desired height, take note of the measurement. This will give you the outlet height from the floor.
Laser Level
A laser level is a modern and precise way to measure outlet height. Set up the laser level on a stable surface and adjust it to the desired outlet height. The laser beam will project a horizontal line on the wall at the correct height. Mark the spot where the laser line intersects the wall, and you’ll have an accurate measurement for your outlet height from the floor.
Plumb Bob
A plumb bob is a weight that is suspended from a string or line and is used in construction and various other applications to determine the vertical alignment or “plumb” of a structure or object. To create one, attach a heavy metal or pointed object to the end of a string and let it hang freely. Align the string with the wall where you want the outlet. The plumb bob will create a straight vertical line on the wall. Mark the point where it touches the floor, and this will indicate the outlet height from the floor.
These methods offer various options for measuring outlet height accurately, allowing you to ensure that your outlets are installed at the ideal height for both functionality and aesthetics in your space.
Hire a Tasker to Help
Asking “How high should outlets be?” is only one piece of the puzzle, and it varies based on your local receptacle spacing code requirements. When it comes to electrical work and ensuring that outlet heights are perfectly aligned with safety standards and your specific needs, the easiest route for most homeowners is to hire a Tasker.
Electrical Taskers are experienced and can provide guidance, precision, and efficiency in handling electrical tasks, including outlet installations and measurements. By entrusting your electrical needs to a Tasker, you not only save time and effort but also gain peace of mind knowing that the job will be done correctly. If you’re ready to get started on your electrical project, don’t hesitate to find a Tasker who can assist you in achieving the perfect outlet height and ensuring the safety and functionality of your electrical systems.
Last updated on April 23, 2025 by Boris Zahariev


























